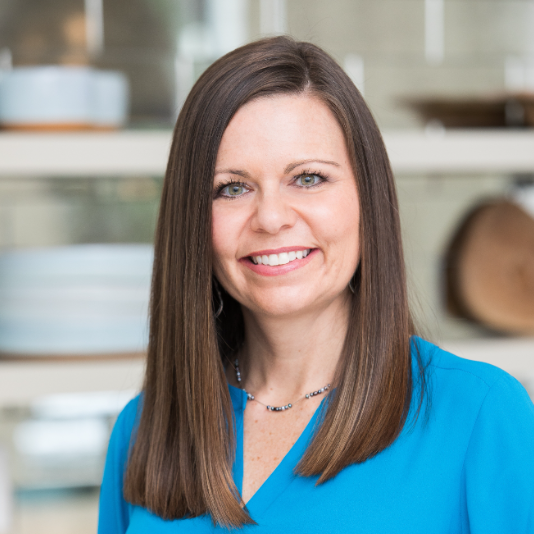
UPDATED:
Key Details
Property Type Single Family Home
Sub Type Single Family Residence
Listing Status Active
Purchase Type For Sale
Square Footage 4,148 sqft
Price per Sqft $149
Subdivision City Of Schulenburg 497
MLS Listing ID 1524978
Bedrooms 5
Full Baths 4
HOA Y/N No
Year Built 1916
Annual Tax Amount $6,804
Tax Year 2025
Lot Size 0.305 Acres
Acres 0.305
Property Sub-Type Single Family Residence
Source actris
Property Description
A stained-glass entry door opens to a world where craftsmanship reigns supreme. The wrap-around porch whispers of afternoons spent in quiet reflection, while the parlor and sitting rooms glow with timeless charm. Every detail tells a story—the gleam of the wood floors, the new windows with lifetime warranty, the delicate built-ins, the soaring ceilings and the formal dining room where history seems to echo with each gathering. The den, complete with its stately fireplace, radiates warmth and belonging, while the grand staircase, a showpiece of stunning beauty, rises like a sculpture.
Upstairs, three serene bedrooms and a full bath unfold beneath the home's graceful architecture, offering comfort steeped in history. The kitchen blends the spirit of the past with the joys of modern living—a place where both meals and memories are created.
Beyond the walls, the estate transforms into a private paradise. A fully appointed outdoor kitchen invites evenings of laughter and celebration, while the shimmering gunite pool and spa glisten like jewels. The elegant outdoor sitting area feels plucked from the pages of a fairytale retreat.
A two-story garage apartment built in 2017, measuring 897 SF, extends the enchantment, complete with its own kitchen, bath, and upstairs office or bedroom—a secluded haven for guests, family, or inspired endeavors. A two-car carport ensures every detail of convenience is met without compromising the home's regal presence.
This is not simply a residence. It is a dream estate—an heirloom of beauty, history, and soul. A place where past and present meet, and where every sunrise promises another page in the story of a life well-lived.
Location
State TX
County Fayette
Rooms
Main Level Bedrooms 1
Interior
Interior Features Built-in Features, Ceiling Fan(s), Ceiling-High, Chandelier, Crown Molding, Eat-in Kitchen, Entrance Foyer, Multiple Dining Areas, Multiple Living Areas, Natural Woodwork, Primary Bedroom on Main, Recessed Lighting
Heating Central, Electric
Cooling Central Air, Electric
Flooring Carpet, Wood
Fireplaces Number 1
Fireplaces Type Den, Gas, Gas Log
Fireplace No
Appliance Built-In Electric Oven, Built-In Oven(s), Cooktop, Dishwasher, Disposal, Exhaust Fan, Gas Cooktop, Microwave, Double Oven, Refrigerator, Self Cleaning Oven, Stainless Steel Appliance(s), Electric Water Heater
Exterior
Exterior Feature Barbecue, Gas Grill, Gutters Full, Lighting, Outdoor Grill
Fence Back Yard
Pool Fenced, Filtered, Gunite, In Ground, Outdoor Pool, Pool Sweep, Waterfall
Community Features None
Utilities Available Electricity Connected, Natural Gas Connected, Sewer Connected, Water Connected
Waterfront Description None
View None
Roof Type Composition
Porch Covered, Deck, Front Porch, Patio, Porch, Rear Porch, Side Porch, Wrap Around
Total Parking Spaces 6
Private Pool Yes
Building
Lot Description Back Yard, Curbs, Front Yard, Landscaped, Level, Public Maintained Road, Sprinkler - Automatic
Faces South
Foundation Pillar/Post/Pier
Sewer Public Sewer
Water Public
Level or Stories Two
Structure Type Wood Siding
New Construction No
Schools
Elementary Schools Schulenburg
Middle Schools Schulenburg Secondary
High Schools Schulenburg Secondar
School District Schulenburg Isd
Others
Special Listing Condition Standard
GET MORE INFORMATION

- Homes for Sale in Austin
- Homes for Sale in Leander
- Homes for Sale in Liberty Hill
- Homes for Sale in Georgetown
- Homes for Sale in Hutto
- Homes for Sale in Lago Vista
- Homes for Sale in Pflugerville
- Homes for Sale in Round Rock
- Homes for Sale in Westlake
- Homes for Sale in Kyle
- Homes for Sale in Buda
- Homes for Sale in Bee Cave
- Homes for Sale in Driftwood
- Homes for Sale in Jonestown
- Homes for Sale in Lakeway
- Homes for Sale in Cedar Park
- Homes with a Pool
- Luxury Home Search
- Land for Sale




