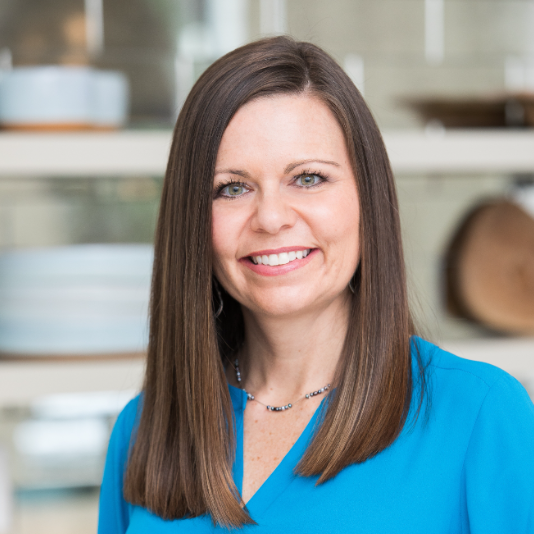
UPDATED:
Key Details
Property Type Condo
Sub Type Apartment
Listing Status Active
Purchase Type For Rent
Square Footage 1,316 sqft
Subdivision Downtown
MLS Listing ID 5455213
Bedrooms 2
Full Baths 2
Year Built 2009
Property Sub-Type Apartment
Source actris
Property Description
.
Disclaimer: Offers, gifts, and promotions are subject to change or withdrawal at any time without prior notice. Availability may vary by unit and lease term. Please contact the leasing office for full details and eligibility requirements.
Discover your private sanctuary at Ashton Austin in Austin, TEXAS, where thoughtfully designed homes offer comfort for every moment — from morning coffee to work-from-home focus and evening relaxation. Enjoy 1316 sq ft of living space, 2 bedrooms and 2 bathrooms, B2A floor plan. Enjoy resort-style amenities including BBQ Pit/Grill, Bike Storage/Locker, Business Center and more.
Rental Criteria Highlights:
Applicants aged 18 or older must submit an application and satisfy community requirements. credit and background screening required. pet-friendly community (max 2 pets). renter's insurance with at least $100,000 personal liability coverage required.
Application & Fees: Application fee: $250 per person | Security deposit: $500 | Admin fee: $$0 | One-time fees may include: Application Fee, Pet Fee | Recurring fees: Assigned Garage Parking, Heat/Air Conditioning, Pet Rent, Sewer, Storage Fee, Trash Removal, Unassigned Garage Parking, Water.
Pet Fees: Deposit: $$0 (NO per pet) | Monthly rent: $$30 (YES per pet) | One Time: $$450.
Lease terms: 12 Months | Available: 11/16/2025.
Features: 1 garage space, 1 total parking spaces, Laundry: Laundry Room.
Additional Policies: Smoking not allowed inside.
Apply online: https://ashtoninaustin.com
Managed by Greystar | Contact: 8884936938
Office Hours
Monday-Friday: 9:00 AM - 6:00 PM
Saturday: 10:00 AM - 5:00 PM
Sunday: 1:00 PM - 5:00 PM
Location
State TX
County Travis
Rooms
Main Level Bedrooms 2
Interior
Interior Features Ceiling Fan(s), Ceiling-High, Granite Counters, Double Vanity, Kitchen Island, No Interior Steps, Open Floorplan, Pantry, Soaking Tub, Track Lighting, Walk-In Closet(s)
Cooling Ceiling Fan(s), Central Air, Electric
Flooring Vinyl
Fireplace No
Appliance Dishwasher, Disposal, Electric Range, Freezer, Ice Maker, Microwave, Electric Oven, Refrigerator, Stainless Steel Appliance(s), Washer/Dryer
Exterior
Exterior Feature None
Garage Spaces 1.0
Pool See Remarks
Community Features BBQ Pit/Grill, Bike Storage/Locker, Business Center, Clubhouse, Concierge, Conference/Meeting Room, Controlled Access, Dog Park, Electronic Payments, Fitness Center, Garage Parking, Gated, Pool, Property Manager On-Site, Sundeck, Tenant Access Cargo Elevator, Trail(s)
Utilities Available See Remarks
Porch None
Total Parking Spaces 1
Private Pool No
Building
Lot Description Greenbelt, Close to Clubhouse, Near Public Transit
Faces South
Sewer Public Sewer
Level or Stories One
New Construction No
Schools
Elementary Schools Mathews
Middle Schools O Henry
High Schools Austin
School District Austin Isd
Others
Pets Allowed Cats OK, Dogs OK
Num of Pet 2
Pets Allowed Cats OK, Dogs OK
GET MORE INFORMATION

- Homes for Sale in Austin
- Homes for Sale in Leander
- Homes for Sale in Liberty Hill
- Homes for Sale in Georgetown
- Homes for Sale in Hutto
- Homes for Sale in Lago Vista
- Homes for Sale in Pflugerville
- Homes for Sale in Round Rock
- Homes for Sale in Westlake
- Homes for Sale in Kyle
- Homes for Sale in Buda
- Homes for Sale in Bee Cave
- Homes for Sale in Driftwood
- Homes for Sale in Jonestown
- Homes for Sale in Lakeway
- Homes for Sale in Cedar Park
- Homes with a Pool
- Luxury Home Search
- Land for Sale




